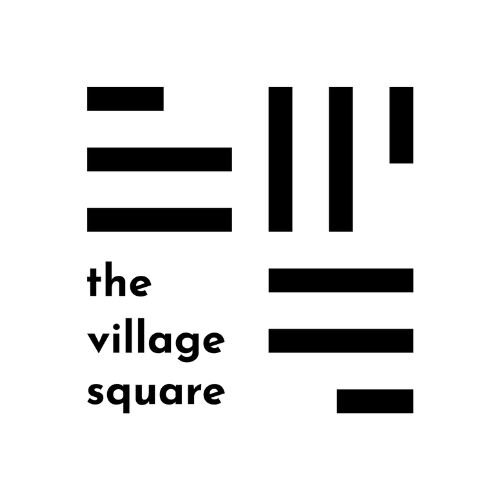our rooms
The Jubilee Building has rooms of varying sizes, able to cater for groups of up to 300 people. A number of rooms are able to be connected to provide additional space for larger meetings, or to create adjoining break-out spaces - perfect for training sessions.
Many rooms have access to outside areas and include enclosed verandah spaces that can be used for catering service.
Jubilee Hall
-
Cocktail: 300
Theatre: 185
Classroom: 90
Boardroom: 70
Meeting: 60
Banquet: 120
Parnell Room
-
Cocktail: 70
Theatre: 50
Classroom: 24
Boardroom: 20
Meeting: 20
Banquet: 30
Jubilee Meeting Room
-
Cocktail: -
Theatre: -
Classroom: 12
Boardroom: 10
Meeting: 10
Banquet: -
Hobson Room
-
Cocktail: 135
Theatre: 90
Classroom: 40
Boardroom: 28
Meeting: 30
Banquet: 40
Knox Room
-
Cocktail: 30
Theatre: 20
Classroom: 12
Boardroom: 10
Meeting: 12
Banquet: 12
Titoki Room
-
Cocktail: 70
Theatre: 65
Classroom: 30
Boardroom: 20
Meeting: 20
Banquet: 30
Domain Room
-
Cocktail: 50
Theatre: 40
Classroom: 18
Boardroom: 15
Meeting: 15
Banquet: 20
Cocktail: all guests standing
Theatre: chairs arranged in rows, either straight or angled, facing forward
Classroom: tables facing forward with seating for five at rear and sides only.
Boardroom: multiple tables pushed together, with chairs around outside.
U-shape: tables arranged in a U-shape with chairs arranged the outside only.
Banquet: rectangular tables seating six comfortably with three a side, arranged in any way.



